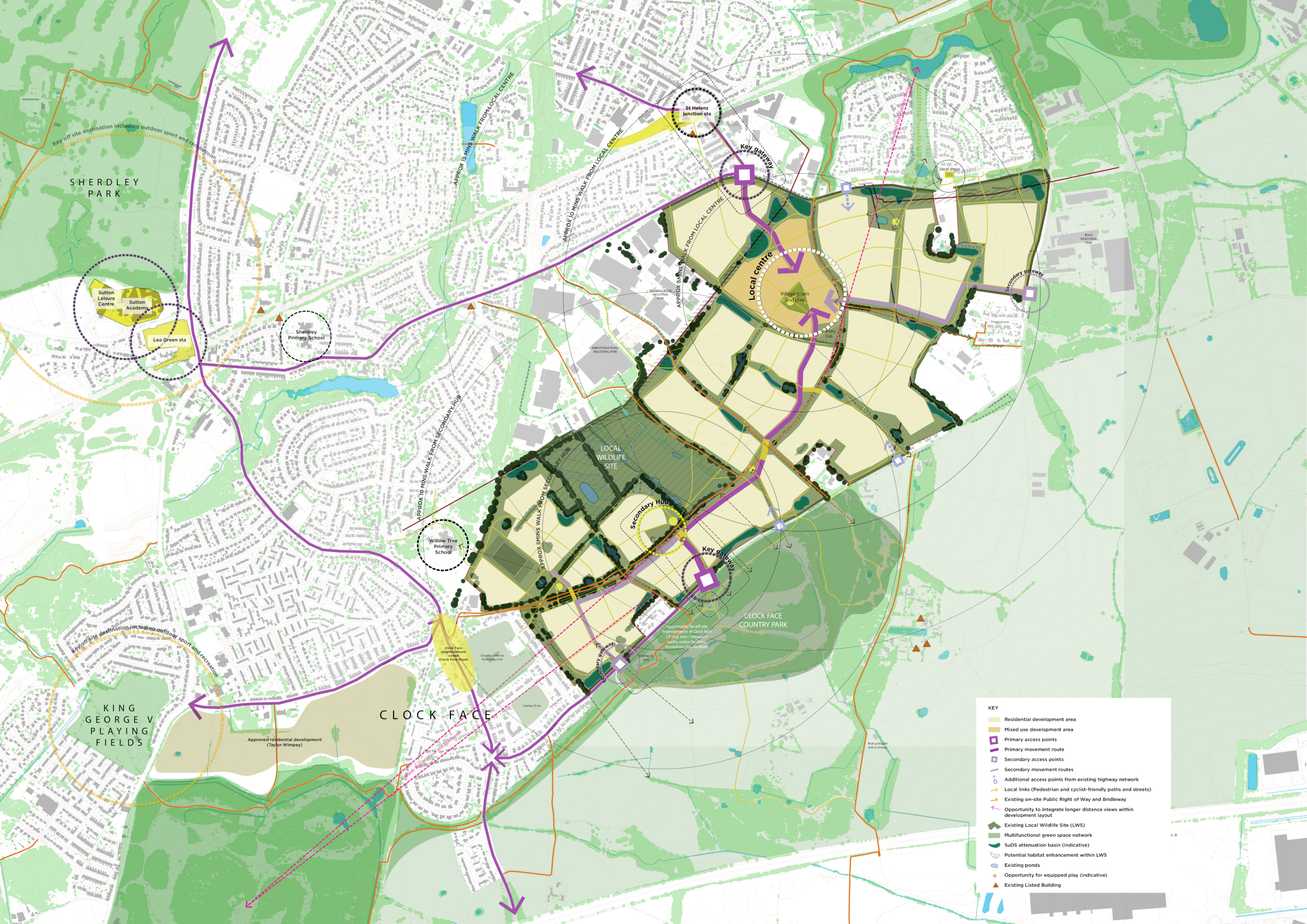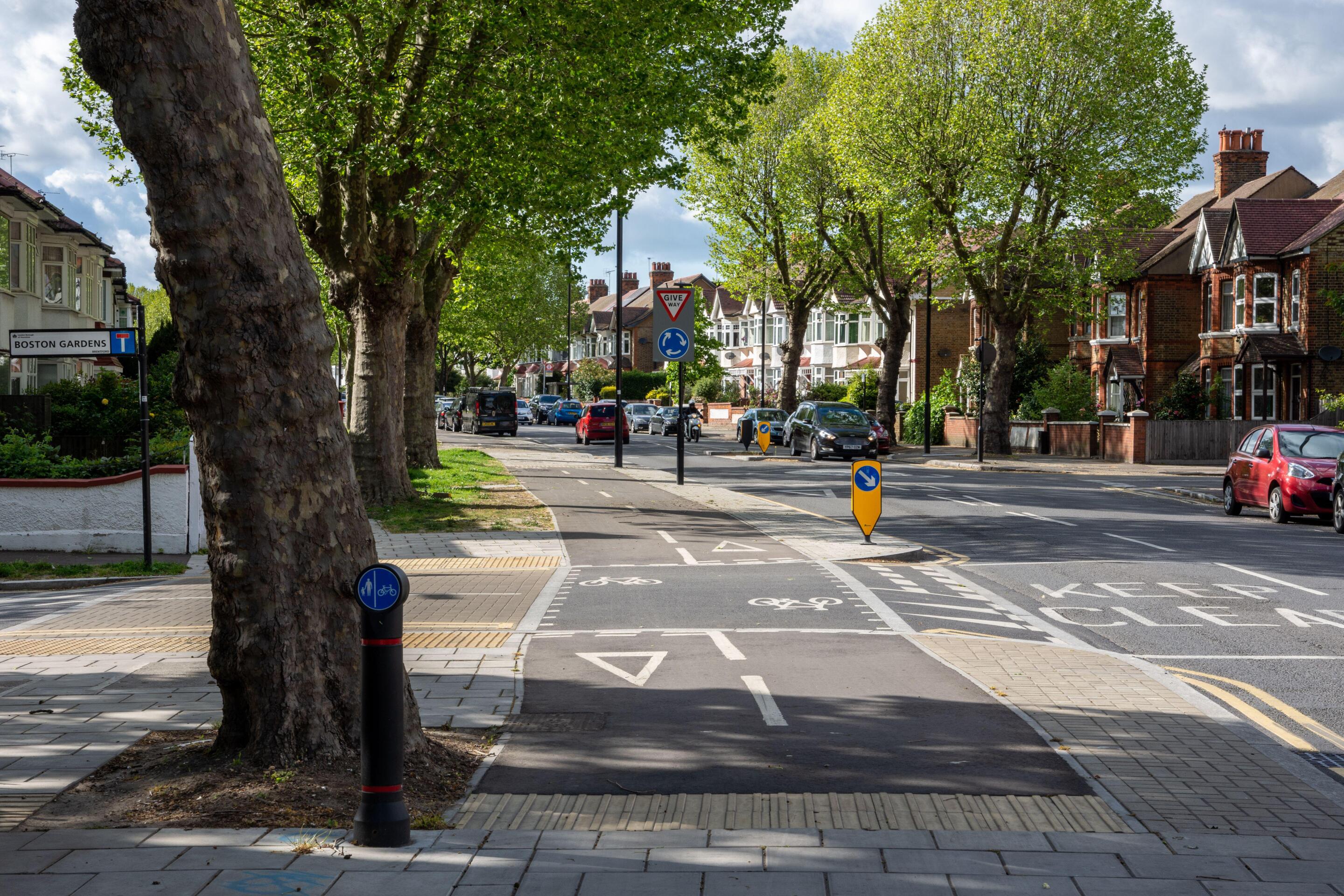Masterplan framework
A Masterplan Framework has been prepared to establish a vision for how the site could be developed and where possible, incorporates community feedback, technical assessments and garden village principles, with the aim of providing long-term benefits to the local area, St Helens Borough and the wider city region.
The finalised Masterplan Framework is scheduled for adoption by St Helens Borough Council this winter. Ahead of submission, we are inviting you to learn more about the plans for a sustainable, landscape-led garden village for Bold Forest.
View the full draft of the Masterplan Framework here
Site Framework
The Site Framework shows how the overall masterplan could take shape, making the most of the opportunities throughout the area while working around any challenges across the site.
Click to open gallery of site framework plans
Five key elements will help to guide the future design and layout of the masterplan area:
Housing
A range of housing types and sizes will cater to all, including at least 30% affordable housing across the site:
- Low Density: Family housing focused on the southern edge of the site, fronting onto Gorsey Lane.
- Medium Density: Focused on northern parts of the site, complementing surrounding homes.
- High Density: Within proximity to the Local Centre and Secondary Hub, with potential for apartment living.
- Elderly Living: Complementing the Local Centre and its multi-functional uses
Movement
A network of ‘people friendly’ streets, pedestrian and cycle links, making it easy to navigate.
Green Spaces
Shaped by existing features, enhancing connection across the site - for people and wildlife.
Greenway
Establishing a vibrant, central green corridor along an existing long-distance footpath.
Local Centre
A well-connected, accessible location, bringing forward social infrastructure and key public spaces.
Movement
The ‘Main Street’
A Main Street will form a clear and efficient ‘A to B’ route that connects destination points across the site. The Main Street will also connect off-site destinations like Clock Face in the south and St Helens Junction Station to the north.
A 20m-wide main movement corridor has the potential to accommodate:
- Efficient bus routes
- Wide landscaped verges
- Avenue tree planting
- Two-way cycle path
- Sustainable drainage channels and/or parking bays
Access gateways
Two key gateways have been identified as important connection points, helping to establish a sense of arrival to Bold Forest Garden Village and to strengthen links with surrounding communities.
Positioned to provide a clear connection with St Helens Junction Station and Sutton, the northern gateway will serve as a focal point for movement into the core of the site.
The southern gateway will provide a green and welcoming entry point for pedestrians and cyclists, enhancing links with Clock Face Country Park and the surrounding landscapes.
Wider movement
The Masterplan Framework will seek financial contributions from developers to address several priority road improvements. This includes roads with current safety risks, active travel routes that connect the site to local facilities, as well as strategic locations linked with the M62 and bus network.
Green and Blue infrastructure
The Greenway
Stretching east-west across the site is an existing Public Right-of-Way. The Masterplan Framework seeks to enhance this historic feature, creating an expansive ‘Greenway’ that connects into and through the wider area - a place for both people and wildlife to thrive.
The Greenway provides a clear and safe network of footpaths for pedestrians, cycleways and bridleways that connect people to wider communities, green spaces and community hubs.

Open green spaces
A chain of multifunctional green spaces will bring nature into the heart of the site, providing communities with access to local places that feel part of the wider natural environment. These spaces will be located along the Greenway and site boundary - providing high quality amenities for both new and existing neighbourhoods.
Sustainable urban drainage
The green boundary contains some of the best locations for sustainable urban drainage (SuDS). Alongside the masterplan, a SuDS strategy will ensure an efficient, maintainable drainage network is in place, which responds to the constraints of the site and current flooding issues.
Feeds existing ditches to maintain water levels
Complement retained ponds and ditches.
Help to address current flooding issues and mitigate the impacts of climate change.
Community Hubs
Community hubs play a key role in the identity of a garden village. They encourage active lifestyles, promote interaction and build a sense of belonging.
Vibrant local centre
Creating a local centre in the north of the Masterplan Framework, where the development area is largest, provides an opportunity for it to feel part of both new and existing communities. Currently, facilities are limited in this area, so it will be open, easy to navigate and provide a wide range of uses for all new and existing residents.
The local centre will support everyday needs in a vibrant, green and well-connected setting. Primary and early years education will come together with health care provision, residential uses, retail and a mobility hub.
Alongside a large play area and public space that can accommodate outdoor community activity, opportunities are also being explored to deliver a flexible community space here or close by, in line with the Bold Forest Area Action Plan.
Secondary hub
To the south, a secondary hub will integrate with Clock Face Country Park and establish a clear gateway into the garden village, providing pedestrian and cycle links to on-site destinations and the surrounding area.
Natural play opportunities for families and local schools, together with community growing areas and open green spaces, will promote social connection throughout the hub.
The inclusion of residential uses will further add to an inclusive, multi-generational feel that is welcoming to all.
Wider Community Benefits
Beyond bricks and mortar, the Masterplan Framework aims to provide long-term value to all local people. We’re exploring some of the wider community benefits that will support and enhance quality of life for generations to come.
Heritage
As part of the area’s rich history, The Battery Cob - a former 19th century rifle range and later the site of a WWII airplane disaster - will be retained and incorporated as a heritage feature. To further highlight local history, we will incorporate additional heritage features that strengthen the site’s identity and its connection to the wider Bold Forest Park.
Sports
A new on-site pitch will be located near to existing sports facilities, offering the potential for integrated use. Several further outdoor grass sports pitches and indoor sports facilities will be delivered off-site, providing opportunities to improve spaces such as King George V Playing Fields in Sutton Manor.
Community spaces
Among the site's generous green spaces, community growing is a key garden village principle. We’re exploring how land near to Crawford Street could be used as a potential allotment space.
Education
In addition to the education facilities located on-site, the Masterplan Framework will seek financial contributions to expand and improve existing or new schools off-site. These requirements include a 2-form-entry secondary school and SEND provision.
Images used are for indicative purposes only.

